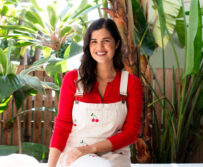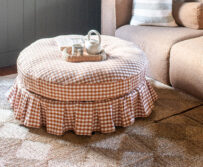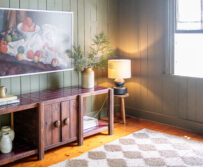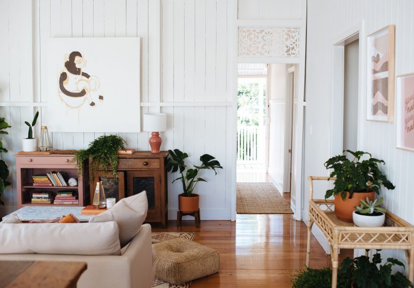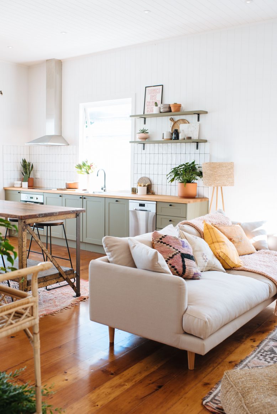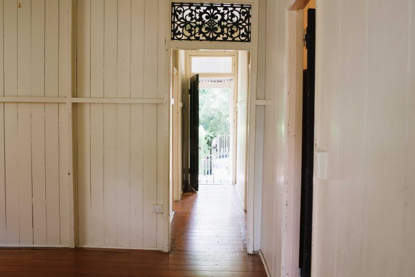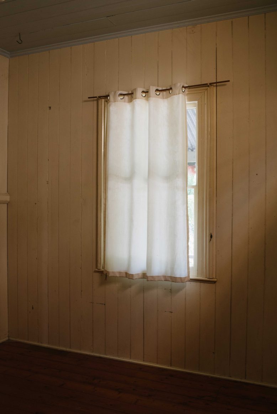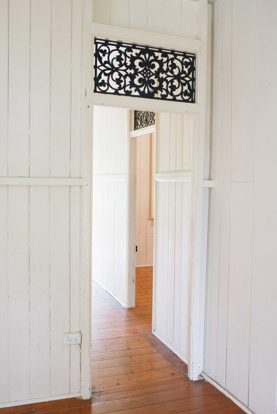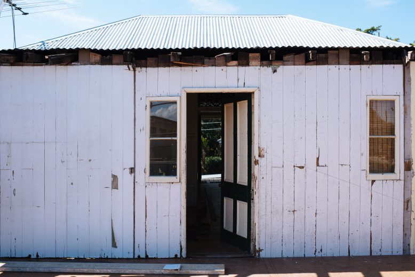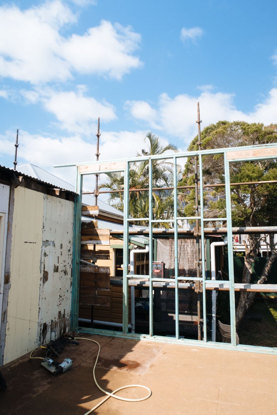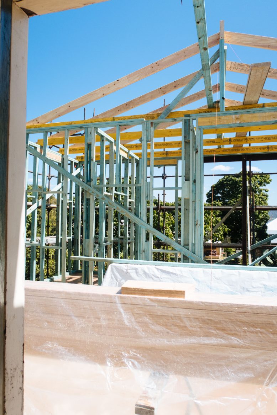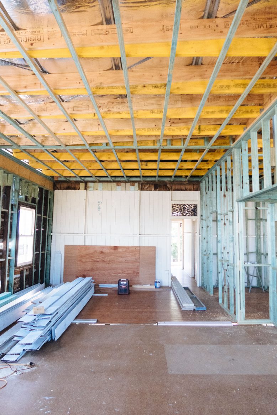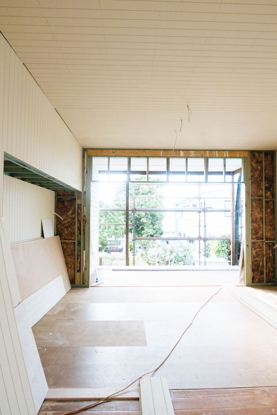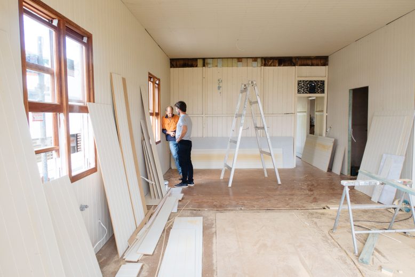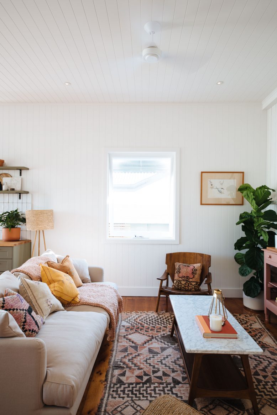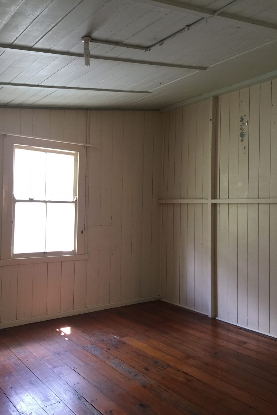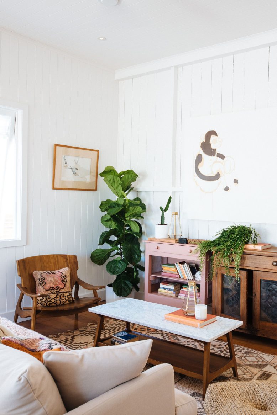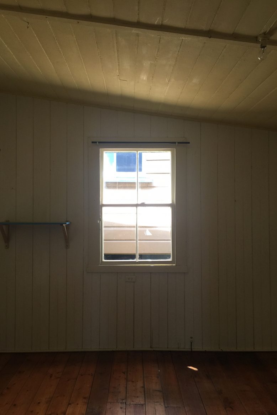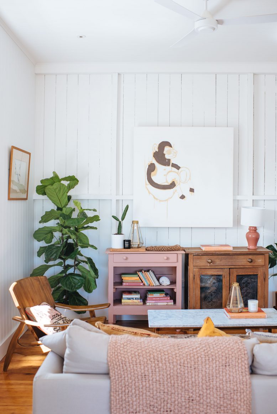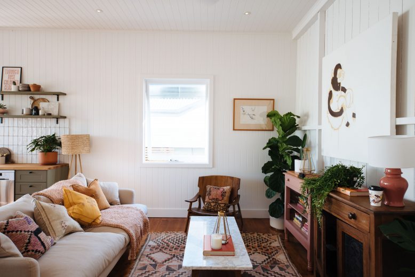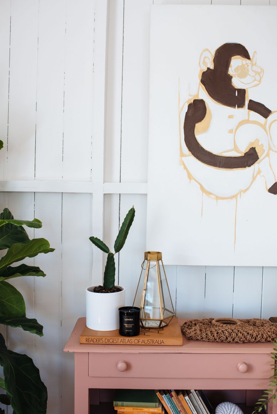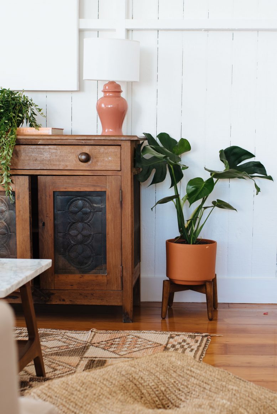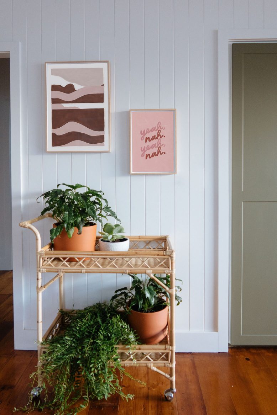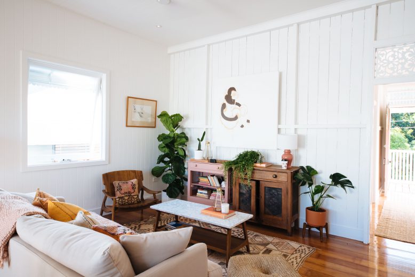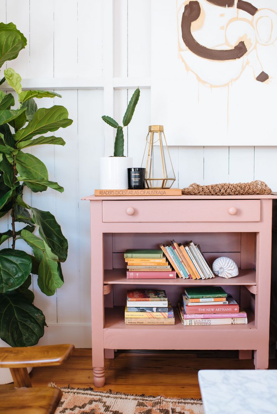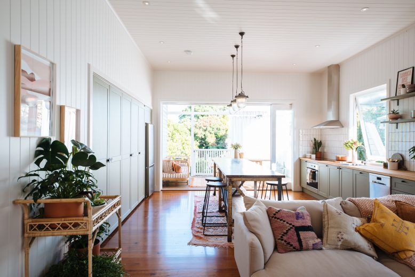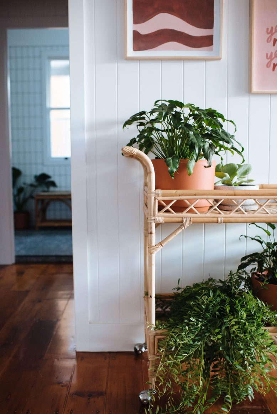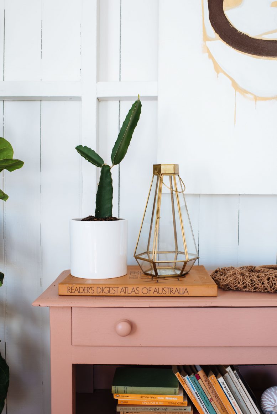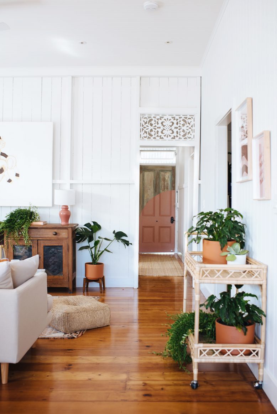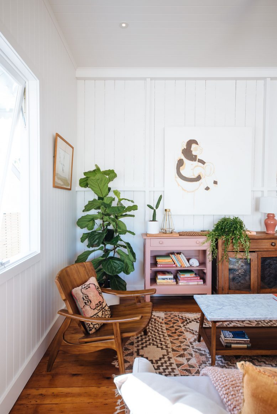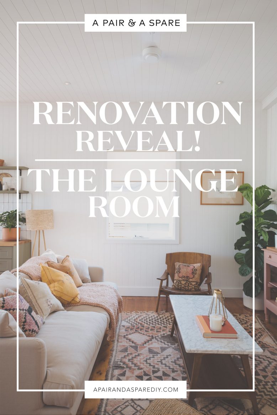You guyysssssss! Today we’re sharing one of my favourite spaces of the renovation… The lounge room!
If you’ll remember, I really wanted to create an open plan living space that flowed through from the lounge, kitchen to the outdoor. I’m so happy we were able to do it! The original house didn’t have anything like this and for me it’s pretty much the definition of how I want to live. The living space includes lounge, kitchen and outdoor, but today we’re going to show you all the details of the lounge room. And because a lounge room isn’t completely without the perfect sofa, we partnered with Lounge Lovers to style the room and make it really cosy. Read on for more!
Vintage wooden table, Lounge Lovers Hampton Sofa, Vintage cabinets, The Bach living straw pouf, Koko Collective rattan bar cart, Marr-kett rugs and cushions, Bunnings plant pots.
Watch the Video
In this video you’ll get a look at the whole living space! We’ll be sharing the full blog posts for these in the next few days so if you’re looking for details stay tuned.
The Before
I couldn’t help but remind you of what the space looked like before we did the renovation – this room was at the very back of the house, and it had very few windows so was really dark and depressing.
What we did
We did a huge amount of work on this space to make it open plan, with lots of light and airflow through the house. First, we opened up the back of the house by removing the back wall… That’s right, the house was only as big as one room at the back! It was sad to lose that original back wall, and we considered keeping some of the beams in place but in the end it just didn’t work to create that big open space we wanted.
After the wall was opened up, it was connected with the extension, and a new, higher roofline was put up to create that light and bright feel. Once that was done, the stud work for the walls was put in, and the walls were added. We decided to match the walls with the existing tongue and groove heritage style, so there’s cohesion between the new and the old.
- Extending the back.
- Adding a new, higher roof.
- Studwork Up
The Reveal!
Ok so guys, without further ado, this is the after! I was so happy to be able to create a big space with multiple functions, so you can be together in the house but also do your own thing. And also entertain really easily! Admittedly it’s a pretty compact lounge room, but given that the upstairs part of the house has two outdoor living spaces (front and back), and the Queensland climate is great for being outdoors, we thought this would be fine. Once we have a hundred kids (LOL) and decide to combine upstairs and downstairs, we’ll definitely make this space bigger.
Sofa from Lounge Lovers, Wooden Chair from The Bach Living, Marble Table from West Elm, DIY pink vintage cabinet, Vintage wooden cabinet, West Elm Plant Pot, Marr-Kett rug and cushion, West Elm glass lantern.
Before & After
- Before
- Before
Styling An Open Plan (Tiny!) Lounge Room
Because the lounge room is open plan and also quite tight, it was important for us to create a welcoming, comfortable space despite the size, which came down to the furniture. Or rather, the sofa! Because a lounge room is nothing without the perfect sofa. After discovering Lounge Lovers online, I fell for their minimalist, comfortable (and affordable!) pieces and knew that one of their sofas would be perfect for this space. Read on for how we styled the space.
Using Furniture to Separate The Space Something really important was that the sofa had to be a great design, but also act as a piece to separate the lounge room from the kitchen and dining area. With two functions in mind, I wanted a sofa that would look great from both the front and the back, and not be too high so as to obscure the view across the room. The Hampton sofa was perfect!
Mixing and Matching Styles My inspiration when choosing the furniture for this space was to mix and match different eras – it’s a great way to give the house a lived in and bespoke feel. We mixed rattan, mid century styles and industrial pieces so that the house felt like us, and not like a showroom. I picked the Hampton Sofa because it has a subtle nod to mid century design with the tapered legs, but is also minimal enough to be integrated into pretty much any decor update.
Selecting Colours & Textiles You guys know how much I love the texture of linen, so I was happy that the Hampton sofa came in a few different shades. I chose the sand coloured fabric because I though it would be perfect for layering other textiles with. I then went with bright cushions and rugs to give the space some extra personality.
DIYing the Console To give the space a more unique feel, instead of having a media console, we used two vintage cabinets pushed together – one painted pink and the other natural wood. The two vintage cabinets actually weren’t the same height to start with, but Ben easily cut them down to size by trimming the legs with a saw.
Creating a Focal Point As you can see, we made the focal point for this space that gorgeous heritage wall with the exposed beams. I felt like I wanted to really bring out that beautiful wall, and it turns out that by freshening it up with some white paint and adding some artwork (this is an Anthony Lister that we snagged off Ben’s parents!) we were able to create something really nice. Obviously down the line that wall would have a TV on it, but a girl can dream for a moment that she’s not addicted to Netflix, right?
Lounge Lovers Hampton Sofa, West Elm blanket, The Bach Living Chair, Vintage cabinets, West Elm marble coffee table, West Elm glass lanterns, Marr-Kett Cushions, Anthony Lister Painting, Lumira Candles, Vintage lamp, West Elm Plant Pot
Rattan Bar cart from Koko Collective, Prints by Jasmine Dowling, Frames from Country Road, Plant pots from Bunnings.
Pink cabinet DIYed using Haymes Paint in Humas, Glass lantern from West Elm, Marr-Kett Rug.
Lounge Lover Hampton Sofa, Marr-kett rug and cushions, West Elm coffee table, The Bach Living Chair.
Decor Items in this Room
Rug from Marr-Kett | Coffee Table from West Elm | Sofa from Lounge Lovers | Vintage Cabinets | Both artworks Ben’s Parents | Chair from Bach Living | Rug Cushions from Marr-Kett | Candles from Lumira | Brass Candle Holders from West Elm | Rattan Bar Cart from Koko Collective | Planter from West Elm | Raffia Cushion from Bach Living | Lamp is vintage | Pink Throw from West Elm | Prints by Jasmine Dowling
In case you’re interested, check out my interview over on Lounge Lovers! Stay tuned for detailed posts of the rest of the living space!
This post is in collaboration with Lounge Lovers.
