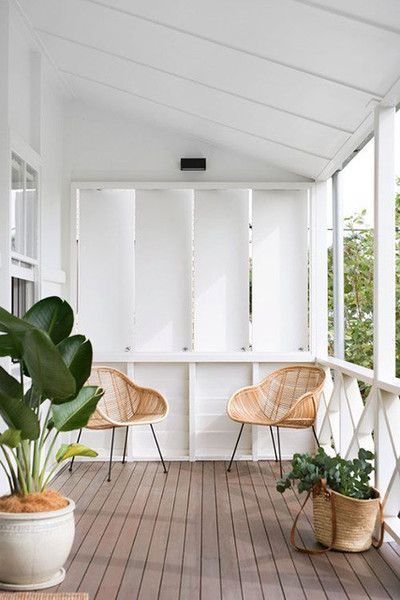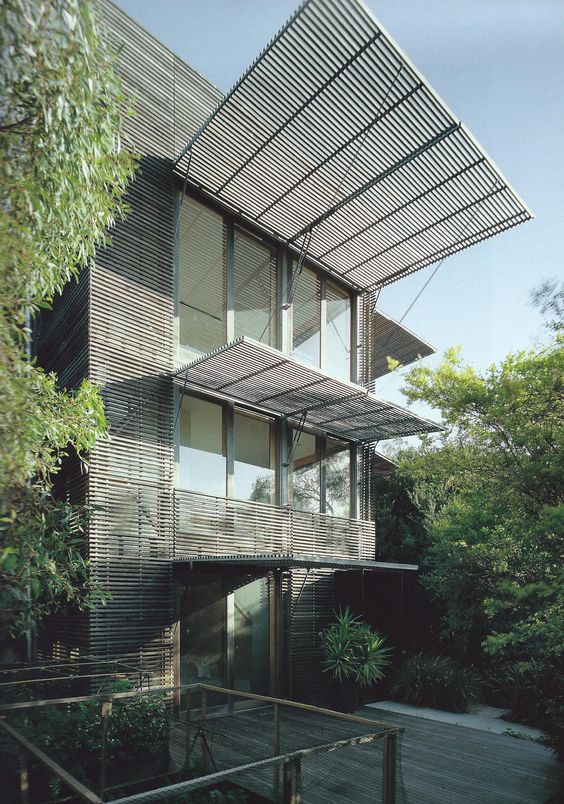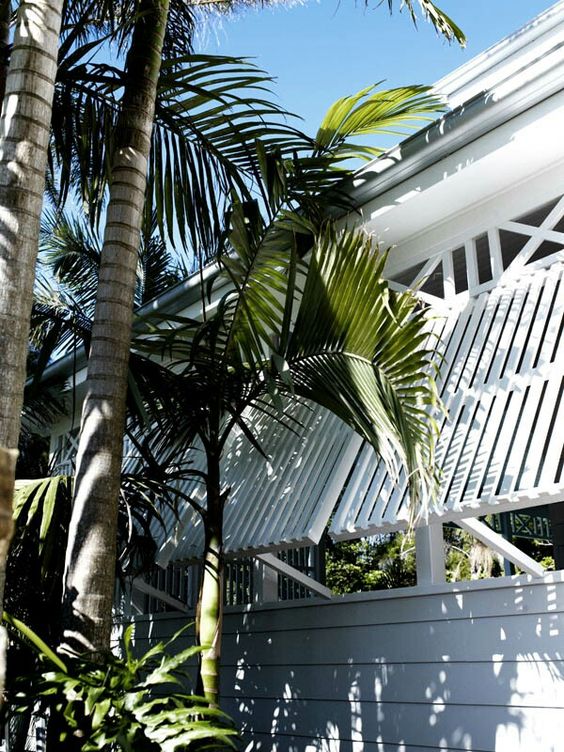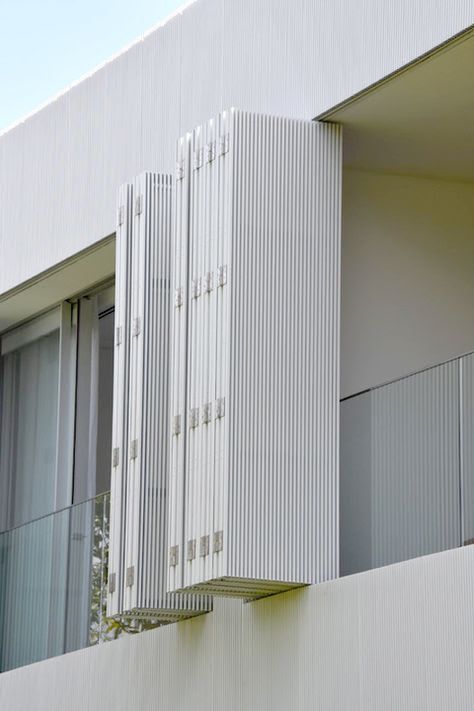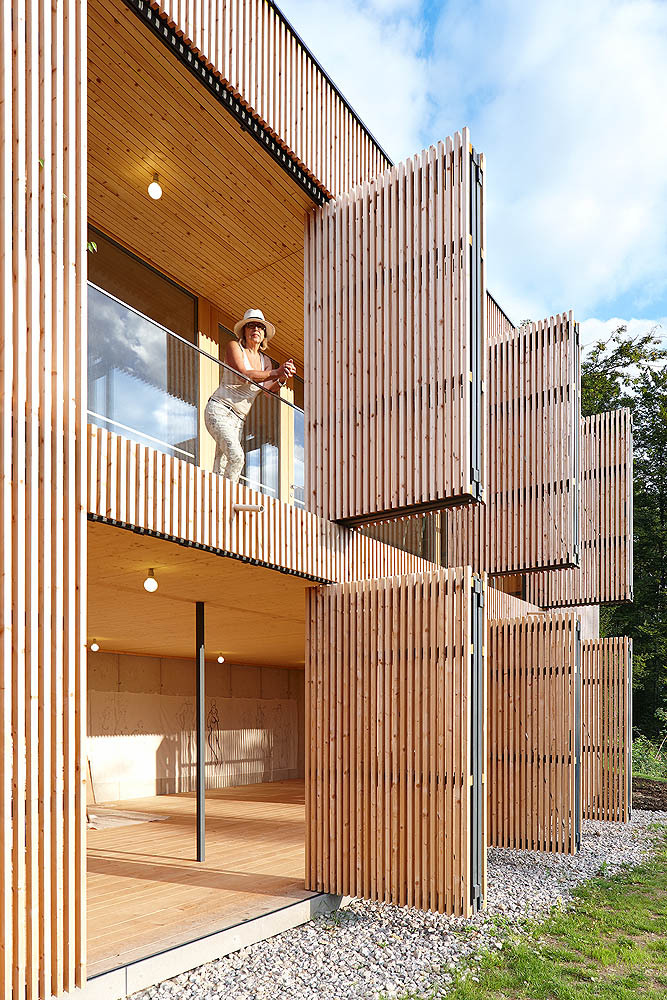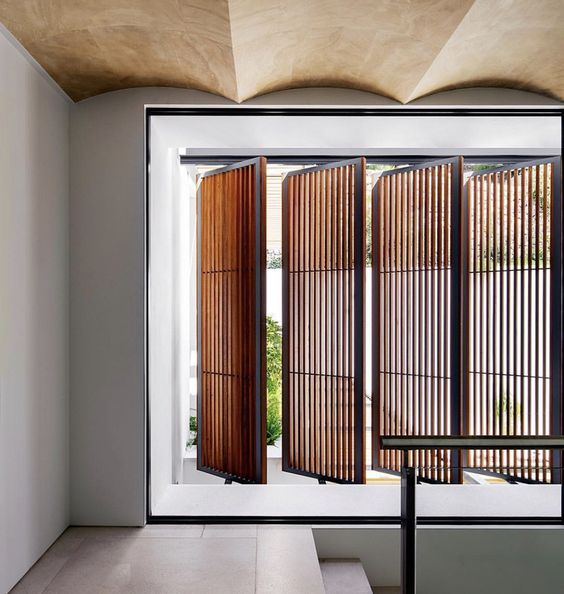Hey guys! I’m coming to you with a little request, that you help us decide on an update to our back deck…
You’ll remember the space from last year when I shared the outdoor reveal of our renovation.. As is the case with all renovations, it’s never really over! We created a very simple canvas curtain, but over time we have decided that we wanted something a bit more permanent and sturdy enclosing the space. I guess we always knew we would do something along these lines, but the budget was tight at the time. Anyway, there are soooo many options out there and I wanted to share a few ideas with you, and get your thoughts. You guys were instrumental in choosing the paint palette and the tile pattern for the house, and I know you’ll have some great thoughts to share on this too.
So why do we want an update?
Being on the western side of the house, this space can get hot in the afternoon. A curtain / blind has gone a long way to fixing this, but over time we’ve decided we’d like something built in above the balustrade, either pop out wooden panels, cantilevered panels or something made using the same vertical timber slats.. But we’d like to avoid changing what’s there as much as possible! Another goal is security and privacy, it would be great to be able to comfortably leave the back doors open, so long as the design was breezy but still enclosed.
The Space
You’ll remember the space itself, and it really is a lovely place to gather and relax. I love how it spills out from the kitchen! The view to the right is gorgeous (the neighbour’s trees), and we’ve also planted our own Poincianas and Lillie Pillies in the back yard below the deck so we should have a nice shady space in the next few years… That said, some extra privacy/screening now would be great. However, I would also love to be able to keep the open feeling of the indoor space – so that when you look from the kitchen out you see out rather than feeling penned in. So in that way something that opens or folds is key so you can have it open if you want. We’ll also be putting a back gate/door that leads onto the steps, and hoping to match the style with whatever we end up choosing.
The Ideas
1. Full Coverage Pop Out Panels
I love this panel detail, and it’s a look we’ve used downstairs in our studio (coming soon!). You’ll also remember we did it for the window in the wardrobe in the bedroom. I think this would look great and keep out the hot sun, but at the same time it doesn’t offer that through breeze and security (unless these are fully closed). So there are pros and cons to this one!
2. Tilt Up Slatted Panels
This is really gorgeous and I love this look. I like that you can keep them open for a more expansive view, or closed for more privacy and security, whilst keeping that essential through breeze. Ours would be white so quite similar to this first image. This idea does require a bit more design in terms of how you lift and lower them, particularly if you want to be able to open them all the way up.
3. Bi-fold slatted panels
This is a similar idea to the lift up ones, but you can fold the windows all the way back. I like this but it does require a track on the existing banister, and when folded back they tend to take up a but of space at either end.
4. Pop Out Slatted Panels
The final option! A pop out slatted panel. This one would be easier because we wouldn’t need a track, and when you fold them out there’s more of a feeling of open-ness than the bi-fold option. Obviously we would be looking to watch the existing balustrade and have white slats so it feels nice and cohesive. But you get the drift!
To make matters even more complicated, we’re also considering building in the front deck in a similar way, to create more of a private space. Stay tuned on that too! And if I thought that there was even an end to a renovation, I’m quickly realising there definitely isn’t!
Love to hear what you think!
Inspiration imagery thanks to: The Design Files, Take Over Time, Homes To Love, Home World Design, Kieron Gait, Vokes and Peters, The Local Project.










