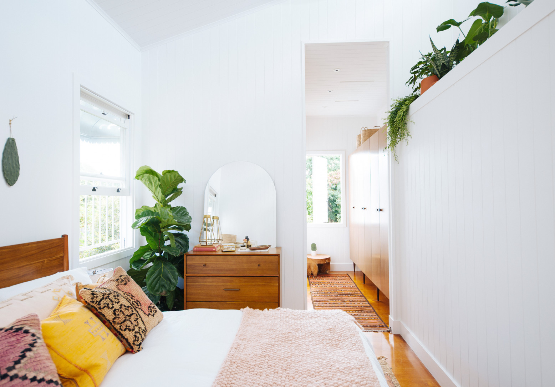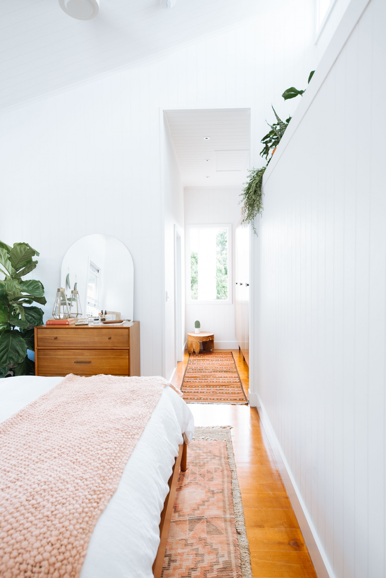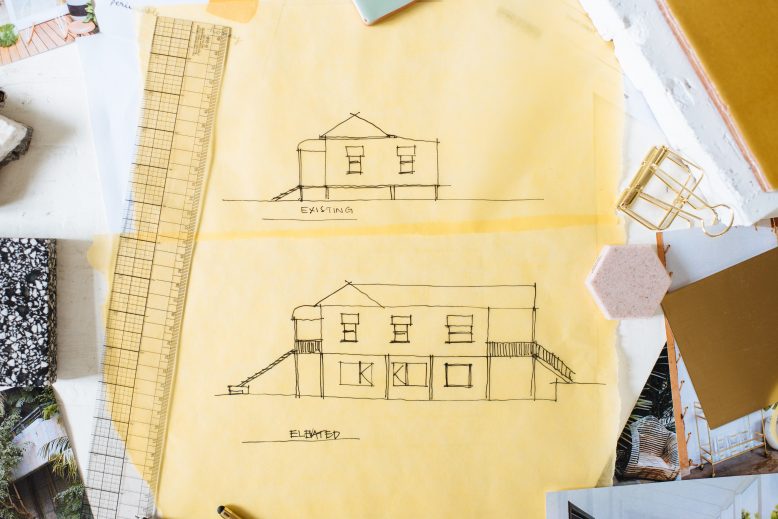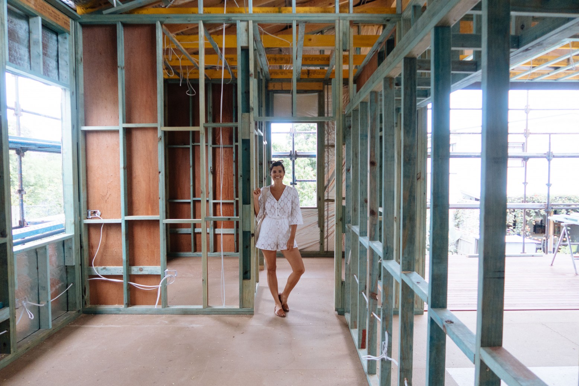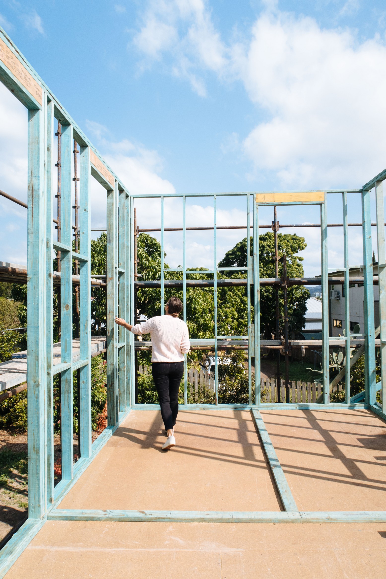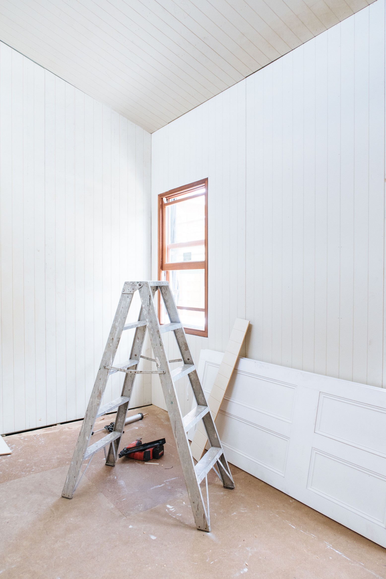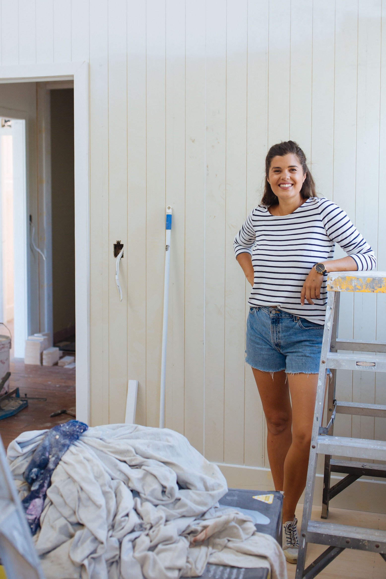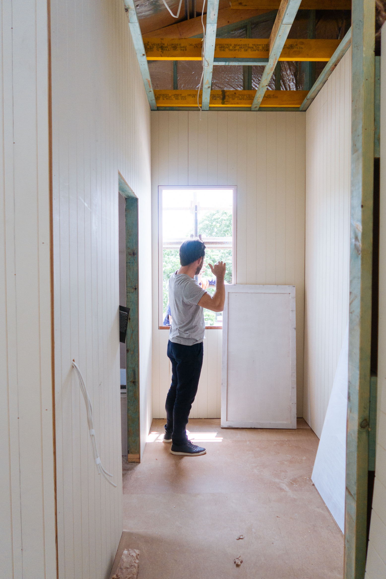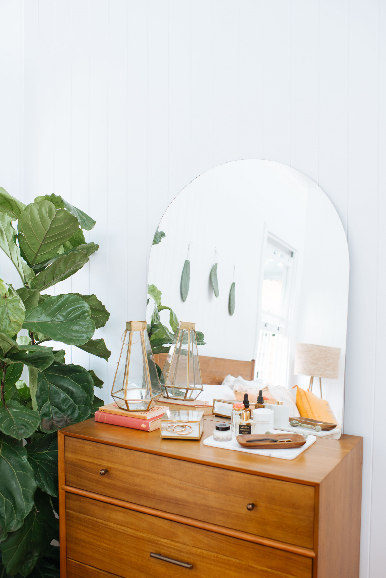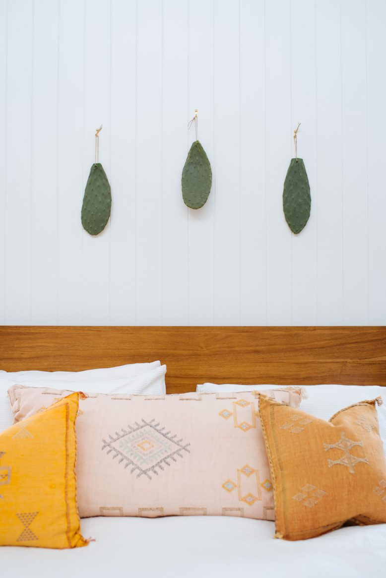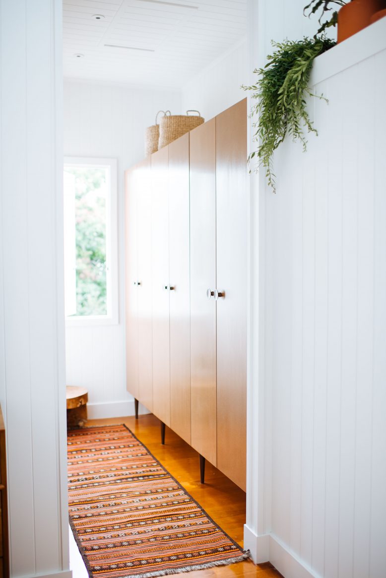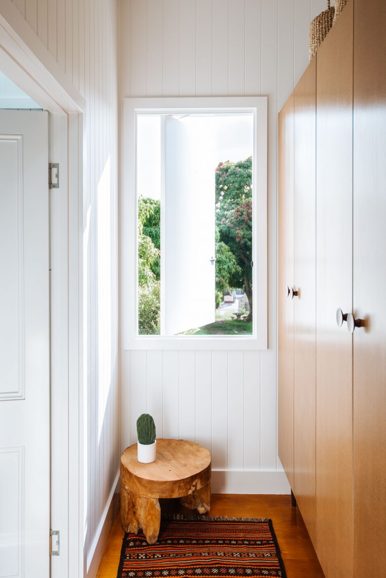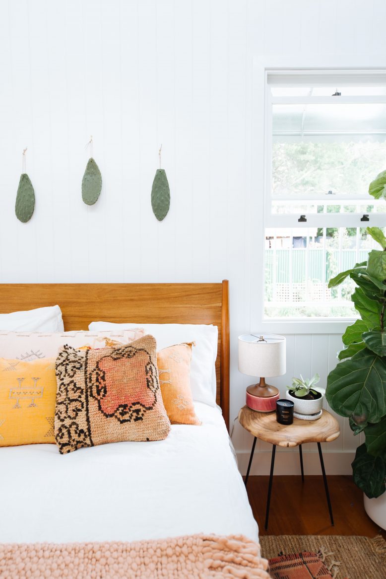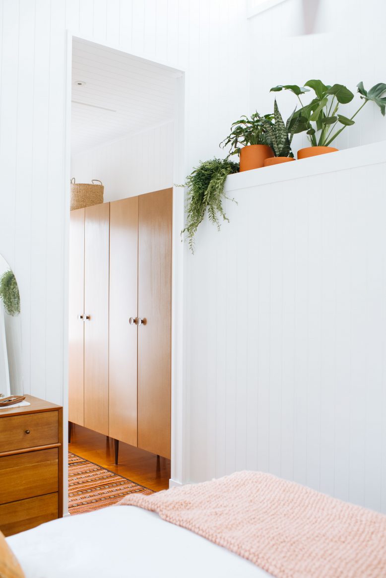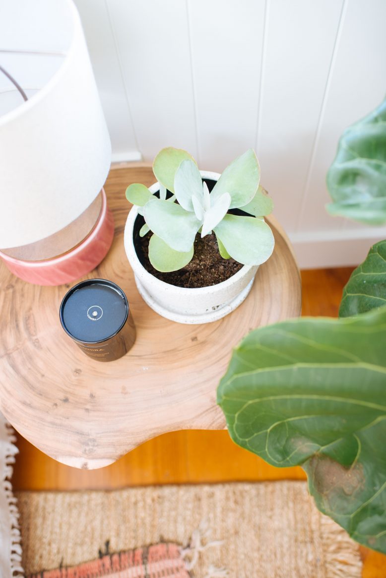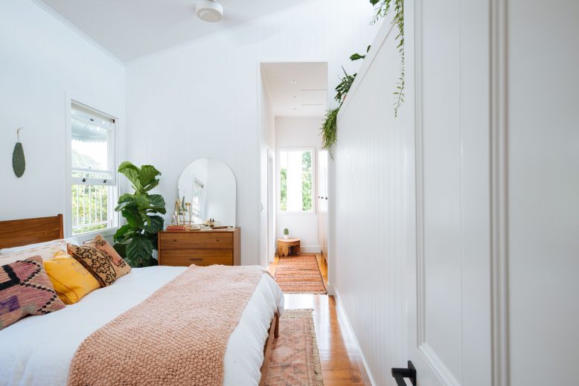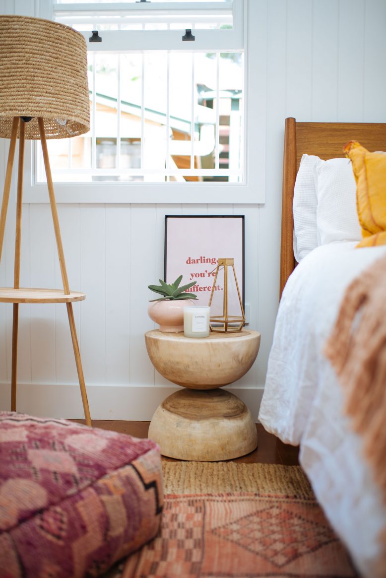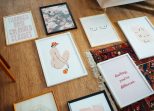It’s been so fun sharing all the spaces in our renovation with you, it’s such an incredible experience to see it all come together and hear what you guys think.
There’s more renovation fun coming soon (helloooo downstairs!), but in the meantime I’m excited to share with you the final space in the upstairs of the house, the sanctuary that is the master bedroom. We gave you a little sneak peek a while ago when only a corner of the room was finished, and it’s exciting to share the finished space!
Watch the Video
I’ve had so much fun creating all these videos for you! Can’t wait to do more filming.
The Before
Ok so there wasn’t really a ‘before’ as such, because this part of the house is all completely new (but view the original cottage here). But our key goal was to get more light into this side of the house, and to create a bit of a sanctuary that was separated from the rest of the house. Check out our house plans here if you need a refresher!
- Before
What we did
Raised the house You’ll remember that we raised the house, and also extended it out the back. The master bedroom sits within this extension and comprises a bedroom, wardrobe (or ‘hall-drobe’ as I like to call it) and an ensuite bathroom.
Created a new roofline The best thing about building an extension is that we were able to build out a new, high roofline which allowed for soooo much light in the back of the house.
Built a long (‘clerestory’) window That said, because this space it on the south side of the house, there is a risk of it being really dark during the day, so Ben designed a big long window up high to let in all the light. We then added remote controlled blinds so that the room can be made dark when necessary.
Added Bedside Windows We located two gorgeous windows – matching the original style of the house – beside the bed.
Created the wardrobes We used a hallway space between the bedroom and the ensuite to create the feel of walk in wardrobes, without having to dedicate a whole room to them. Obviously this took a bit of planning so that we could integrate the built in inspired wardrobes that were actually just pantry cabinets. More on this shortly!
Built a storage and plant ledge This room is located next to the large living space, and we located the kitchen cabinets on the other side of the wall. This helps to muffle any sound coming from the living space, and also created a ledge above that we can use for plants and storage if required.
Put in panel windows I LOVE the panel window idea that Ben had. Because the end of the room faces west we needed to try to keep the sun out, which is why instead of glass windows Ben designed a panel style that would be great for keeping heat out and lovely when openied in the morning.
Added an ensuite Finally we obviously added the gorgeous ensuite to the space! Man it feels fancy.
- Checking out the extension
- It’s all happening!
- Studwork is up!
- Wall cladding goes on!
- Ya know, just posing by this ladder.
- Ben on deck.
The Finished Space
And so without further ado… The master bedroom!
For the decor, I wanted to layer things together for an eclectic and cosy vibe. To do this I mixed a few different furniture styles, including some antiques, mid century and tropical, with Moroccan textiles and of course lots of plants. I made that cacti wall hanging using some of our neighbours cactus paddles.
West Elm Bed and Cabinet, Arched Mirror found in a garage sale (for $5!), Pillows from Marr-kett, Candles from Lumira.
- After
Remember I was undecided about archways in this house? I found this mirror at a garage sale for $5! It was marked down from $25 because it was in a horrible frame and no one was game to touch it, but I simply unscrewed the frame and it was a good as new. It’s amazing what you can find when you start digging deeper.
I’ve never had a walk in wardrobe and, you’ll remember, I was very excited at the prospect in this house. But space was limited so Ben designed a way to turn the hallway to the ensuite into a wardrobe by carefully designing the space so the wardrobes fit perfectly. We actually used kitchen cabinets. And lifted them using mid century legs, and added bowl doorknobs and a coat of gloss to give them the perfect mid century feel (more on this soon!). They give us so much storage and were an easy hack.
Wooden block table from The Bach Living, vintage rug, Kaboodle pantry cabinets used as wardrobes, Kethy doorknobs.
On the other side of the wall sits the kitchen and pantry cabinets, giving us a high ledge in the bedroom. We put a long window up there to let light into the southern side of the house, and have started filling the ledge with plants and vines. It can always be used for storage but the plants just make the space zing.
Products in this Space
Materials
Haymes Paint on the walls in ‘Minimalist’, Kaboodle pantry cabinets, Kethy bowl doorknobs.
Decor
West Elm Bed and Cabinet, Arched Mirror found in a garage sale (for $5!), Jute rug from Armadillo & Co, Patterned rugs from Marr-Kett, Pillows from Marr-kett, Candles from Lumira, Wooden side table from The Bach Living,West Elm Linen Bedding and knitted throw, Bunnings terracotta plant pots, DIY Cacti wall hanging, West Elm Lamp, Jasmine Dowling print, The Bach Living Rattan Lamp.





