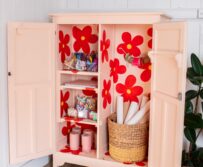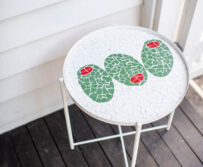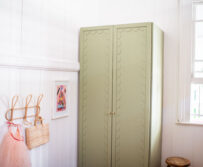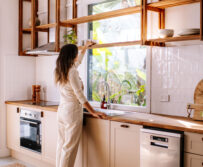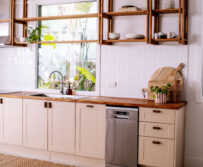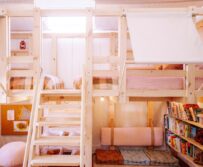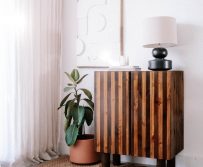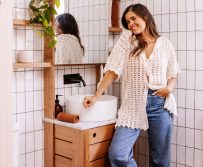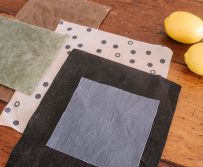St-stu-studio! It’s been a long time coming but I’m super excited to share with you the downstairs studio. It felt only right that under a new creative banner I would share this space.
You’ll remember that we lifted the house at our renovation, something that happens a lot in our area. Because all the houses are made of wood people often literally up stumps and raise the house by a storey so you can build another level downstairs. Lifting the house was always the plan but we weren’t always sure we would be building underneath. But I’m so glad we did.
One thing to note, I took these photos a while ago, before the garden grew in, so you can imagine that now days it feels so delightful surrounded by greenery. Check out how well the garden is doing!
Before
Awww I love looking at before photos of our house, it’s come so far! And it’s all down to Ben’s design skills and his focus on getting as much light as possible into the space. I was nervous that this downstairs studio would be a little but too dark, but in the end, and with the right choice of white paint and lots of big open windows, it really came to life.
- Once the house was lifted!
- Laying the studio slab.
What we did
I’m going to be completely honest, our goal for the downstairs was to create a great space, without spending much money. Let’s just say the budget was pretty stretched after lifting the house and spending what seemed like two years working on the front door. BUT we wanted a flexible space that we could use as our studio or rent out… or whatever really! Here’s what we did:
- The design of the space was focused on simplicity and the layout is similar to upstairs. We love the layout upstairs and it also made it really easy with plumbing and wiring. FYI, this made it much cheaper too!
- In addition to this big open space there is a bathroom and two bedrooms/office rooms.
- First we laid a concrete slab, and spent a while deciding on whether to lay timber floors or not. In the end we decided to leave the raw concrete, just applying a seal over the top.
- Even though they’re so different, we wanted lots of the details of upstairs to flow downstairs, so Ben designed more of those panel windows to go into this space.
- We also used the same tiles that we had left over (saving money!).
- In the main space, a big glass sliding door at the end leads on to the outside area, a space that will hopefully have a bit of a courtyard feel eventually.
- We put in another simple open kitchen, and we painted the Kaboodle Alpine Profile cabinets grey this time. It’s ‘Intimacy’ by Haymes Paint (cos I know you’ll ask). Check out this post where I shared how to paint your own cabinets.
- I opted for gold hardware throughout the whole studio, in the kitchen, bathroom and on all the doors. It’s a nice little difference with upstairs where everything is black. We used Kethy handles and knobs, and tapware from ABI Interiors.
After
Ta dah! I’m so happy to finally share this with you.
I love the mix of glass for the windows and the solid panels that Ben designed! We’re thinking of doing more of these on the deck upstairs. These little furniture pieces and art work are from The Bach Living. The aboriginal art is actually from my dad’s collection!
This workbench was something that I found in Sydney and got shipped up to our house… I love it so much (and am considering relocating it to upstairs as the media console).
Ben made us this desk! Using two workhorses and some plywood from Bunnings.
As I mentioned the garden is completely grown now and the greenery is amazing through the windows. I’ll let you imagine that.
In the kitchen: Kaboodle ‘Alpine’ Kitchen cabinets from Bunnings that we painted Haymes Paint in Intimacy, Kaboodle wooden bench top , tiles from Tilecloud, mixer tap from ABI Interiors, Bunnings sink, Bellini stove, cooktop, range hood and dishwasher (also from Bunnings). Door knobs and pulls from Kethy. Table and benches from Lounge Lovers, hand wash from Lumira, print from Jasmine Dowling.
I love the mix of the grey and brass accents, it was a a nice contrast to the spaces upstairs!
This is one of my favourite rugs from Mar-kett.! I like the soft warm tones and I think it works well in this space.
At the end of the day, I was so happy with what we could do to this space a SERIOUS budget. I’ll be sharing the bathroom with you soon so stay tuned.
What we used in the studio:
Haymes paint in Minimalist on the walls and Intimacy on the cupboards, Kaboodle Kitchen cabinets from Bunnings, Rattan lamp, rattan bench and marble stool from The Bach Living, appliances form Bellini, office table made by Ben, door hardware and tap ware by ABI Interiors, kitchen table from Lounge Lovers.
