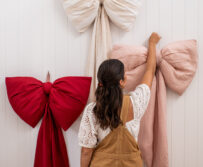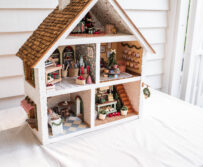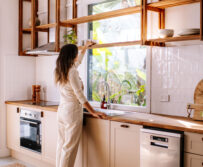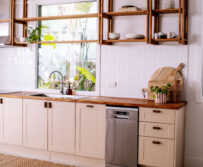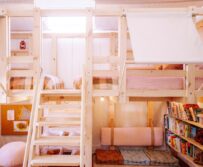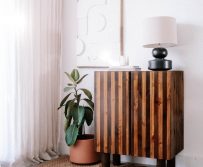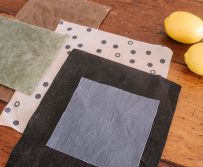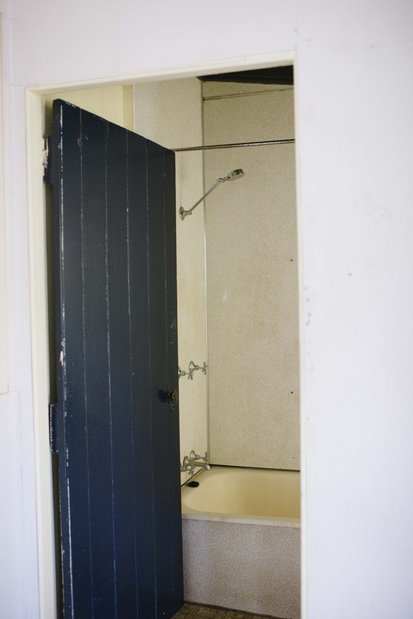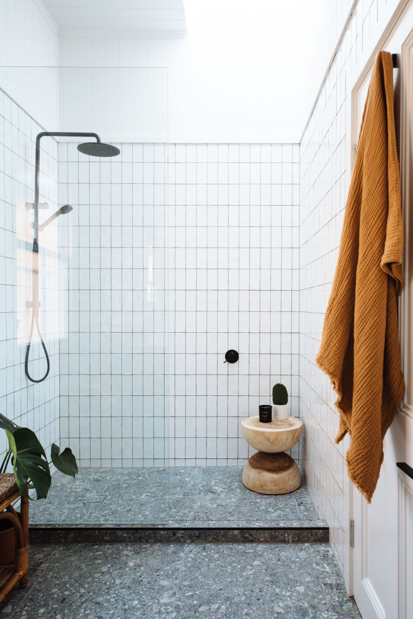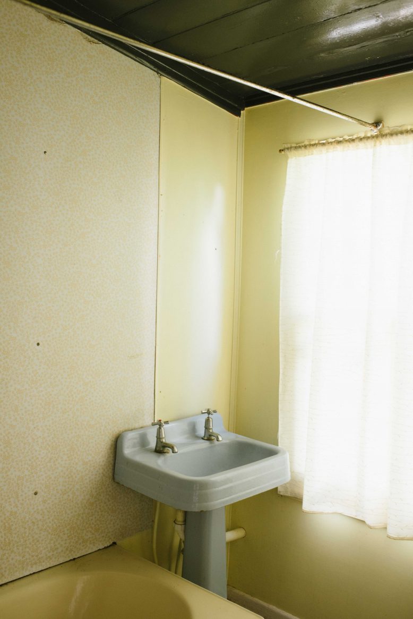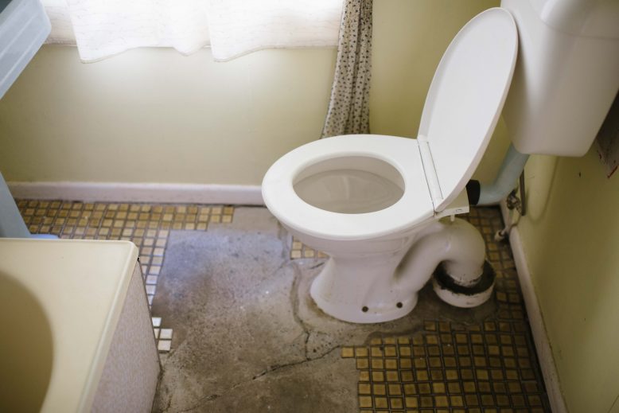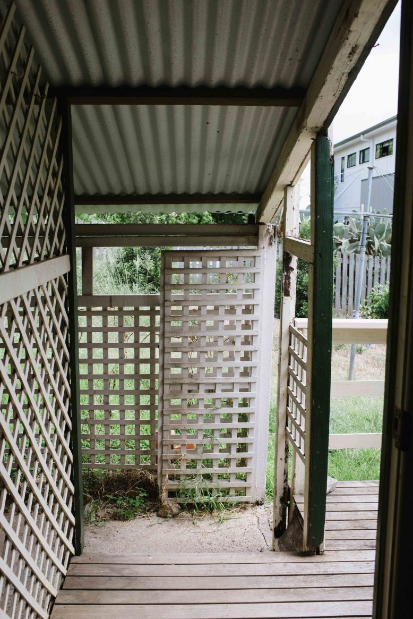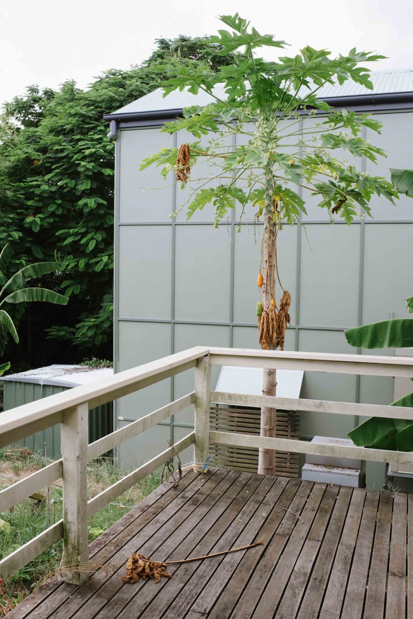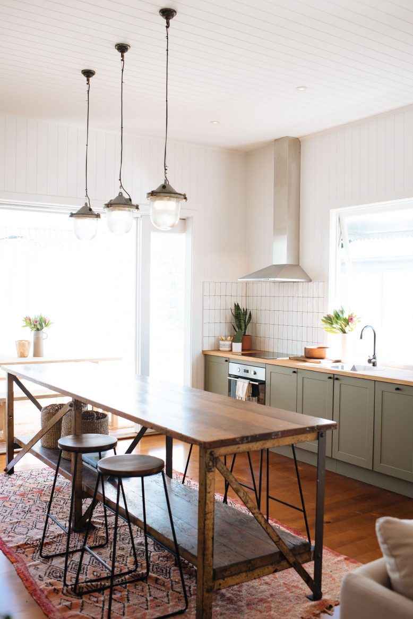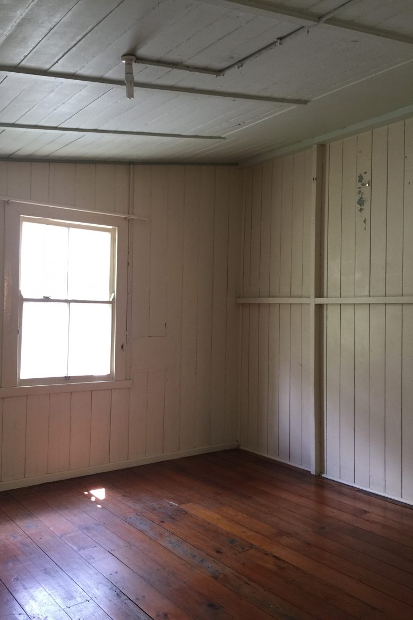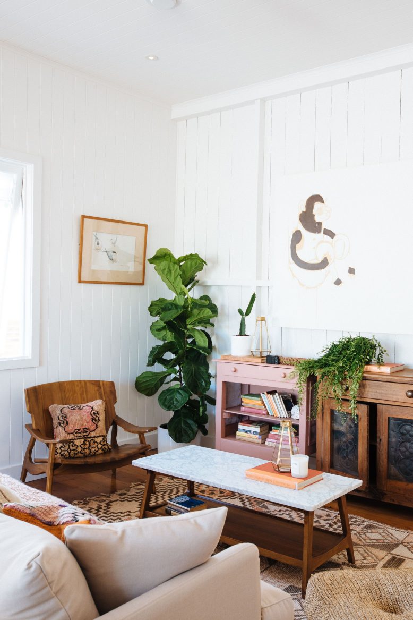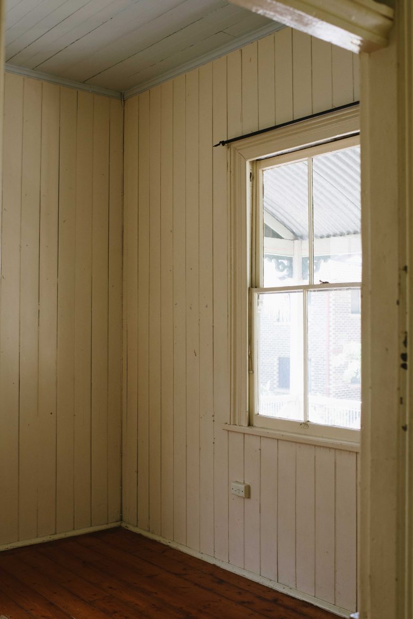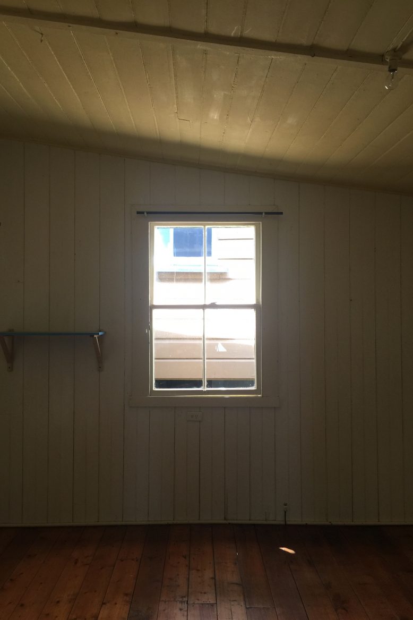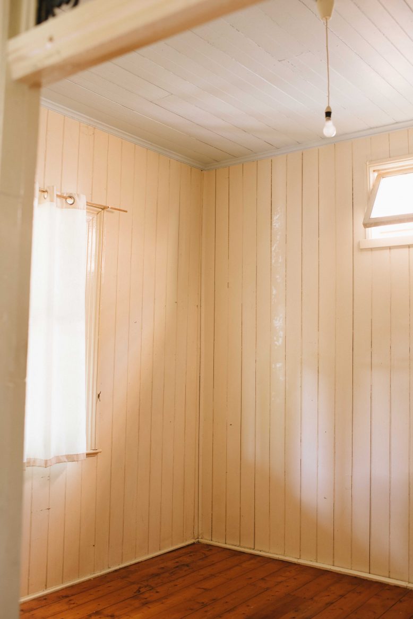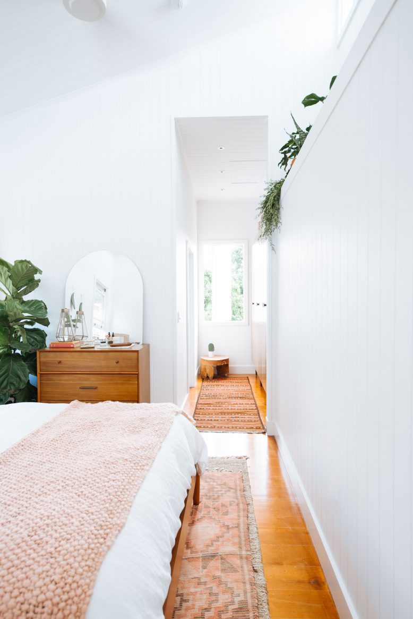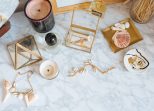Hey guys! It’s time for a little trip down ‘before and after’ lane.
It feels like a long time since we finished up the renovation on our 1871 cottage, but the truth is that you never really finish DIYing your house. I mean, it’s an ongoing passion that keeps you going back to the hardware store everrrrrry weekend. But, at the end of the day, I know what you come here for is the before and afters (me too!), so I would be remiss not to share them all together, in all their ‘ain’t she cute?’ glory.
In case you’re looking to delve further into each space, make sure to check them out:
The Bathroom
HORROR SHOW! I know a few of your were shocked that we actually bough a house with such horrendous bathrooms, but to be honest we knew that would be easy (albeit pricey) to fix. I still am so in love with the tile combo we picked. Read more here: The Bathrooms.
- Before
- After
The Back Deck
The perfect place for hanging outdoors was high on my list of things that this house needed, and we made it happen thanks to an extension to the back of the house. The ideal spot for a margarita! Read more here: The Outdoor Dining
- Before
- After
- Before
- After
The Kitchen
Heart of the home and all that right? This heart was barely beating, but we brought it back to life thanks to a whole new fit out! Open plan, light filled, DIYed cabinets. Simple! Read more here: The Kitchen
- Before
- After
The Lounge
That gorgeous panelled wall in the living space became the feature it deserved to be, and once again bright white paint was the hero of this makeover. Read more here: The Lounge Room
- Before
- Before
The Bedrooms
And finally, the snoozing spots. Master bedrooms obviously weren’t a thing in 1871 so we set about creating one. Read more here: The Master Bedroom
- Before
- After
- Before
- After
- Before
In case you’re itching for more DIY home content, I’ll be sharing what we did downstairs soon!
