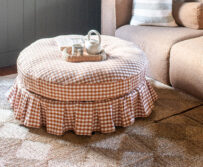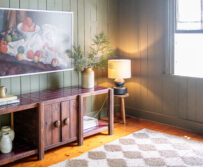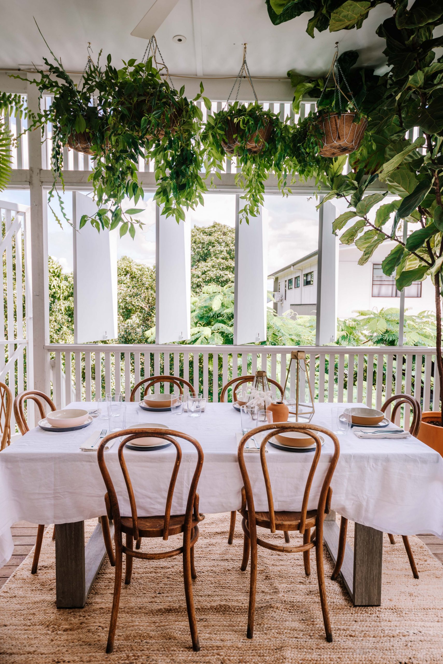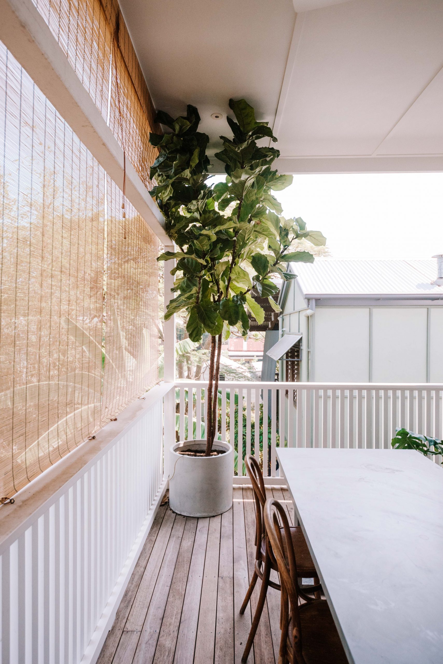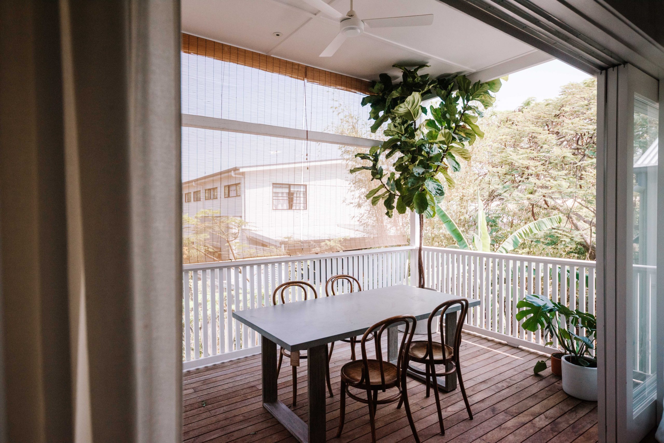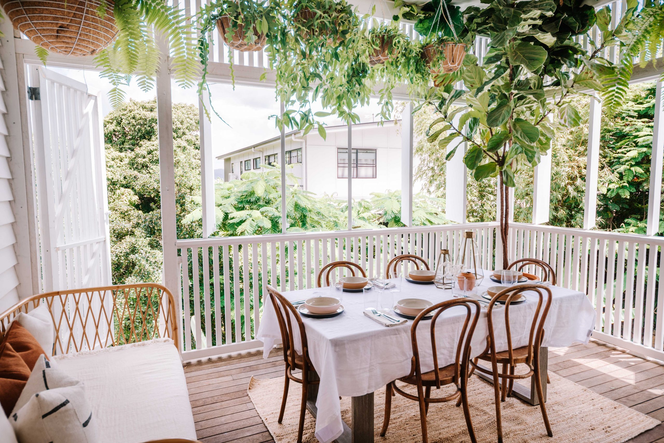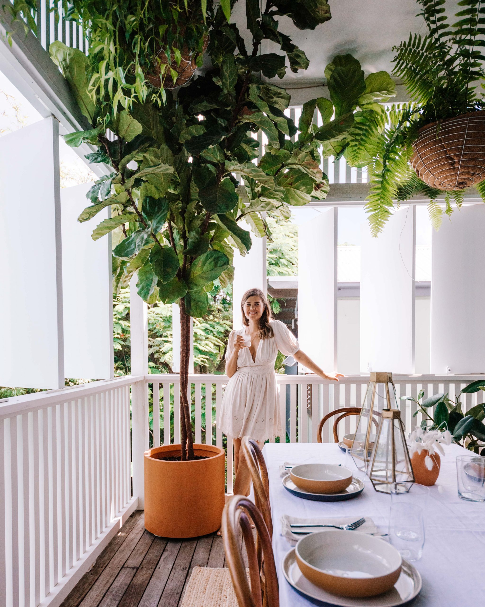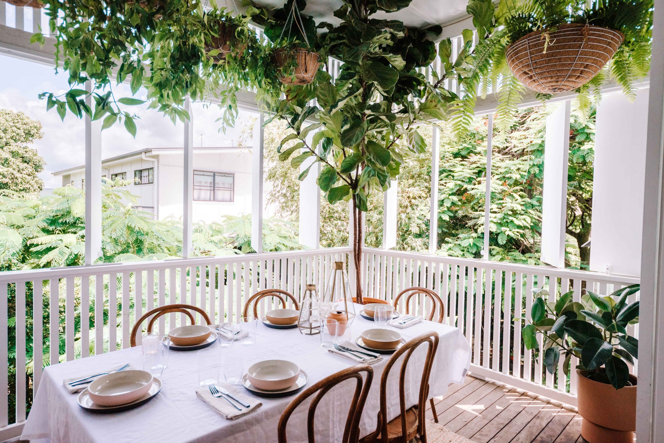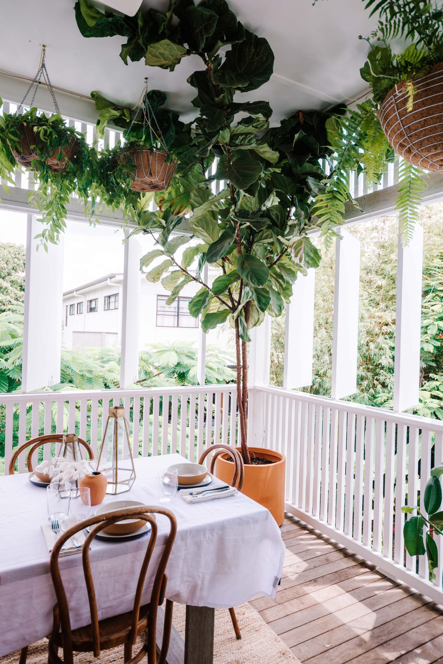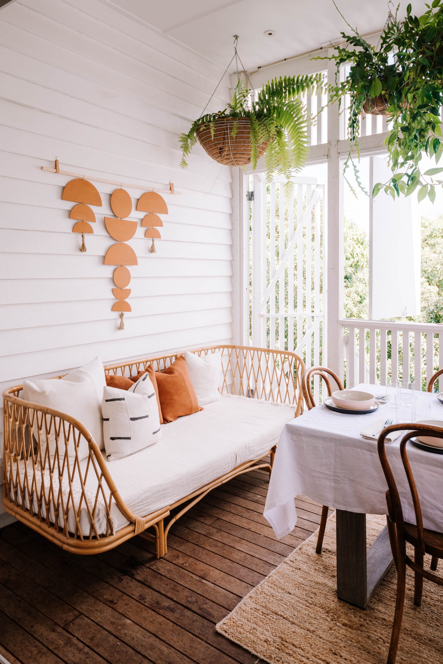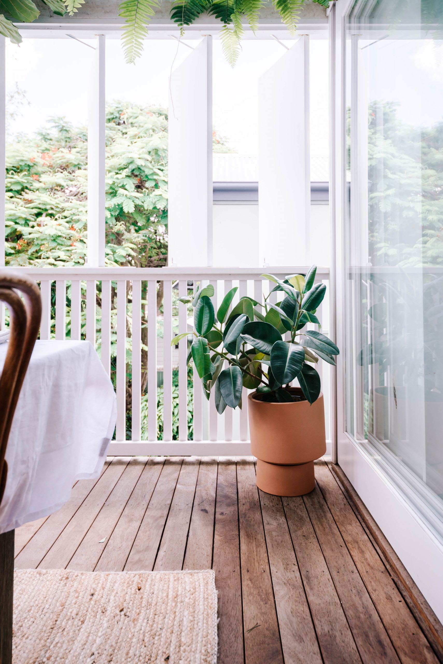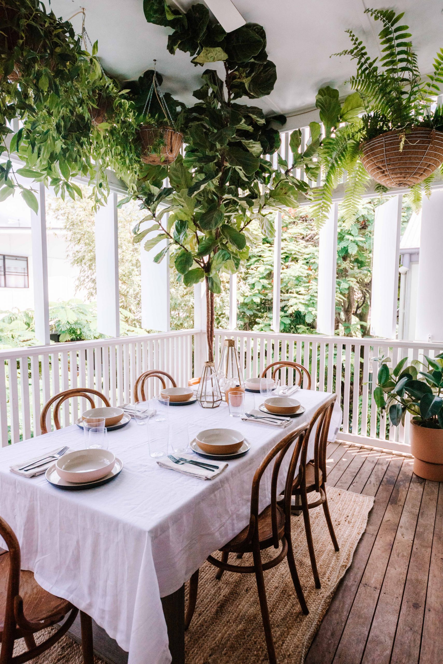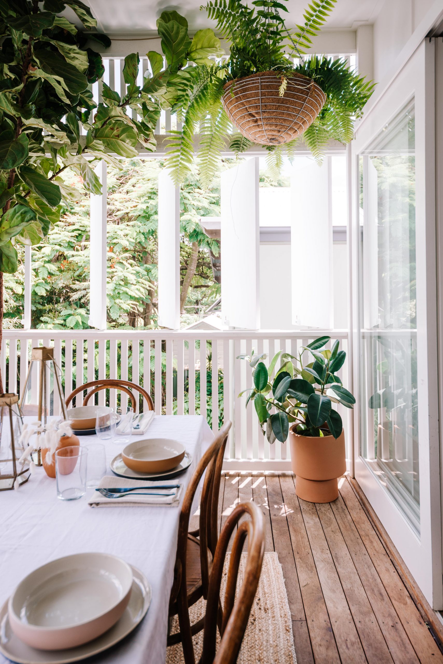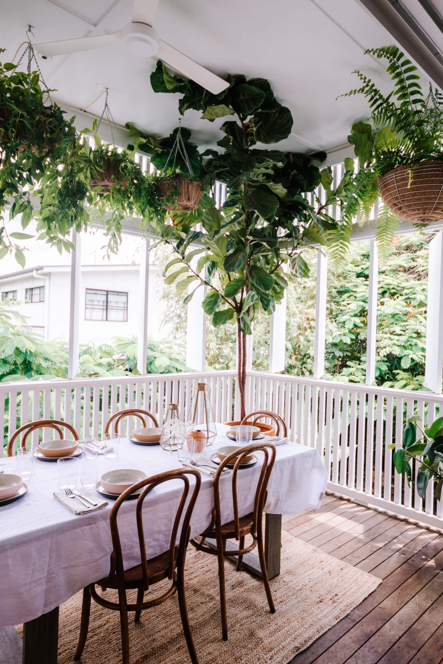Since we renovated our little cottage a few years ago, it’s not been that easy to pick my favourite update. But, the more I live in the house the more I’m sure it’s the solid timber pop out panels we put on our back deck!
After posting a short video clip of them today, I got so many questions that I thought it would be a good idea to put together a detailed post so that you guys can always refer back. Honestly, these panels/windows are the most amazing solution to so many issues in outdoor spaces, and they have made this space immeasurably more usable. They have also created a better feel and ambience in the rest of the house. Sharing all the details below!
Before & After
- Before
- After
- Before
- After
Why Did We Put Them In?
When we first renovated the back deck (see that reveal here) we kept it pretty simple. Fast forward to us living in the house for a while and we wanted to make some changes. Firstly, the back deck faces west, which in Australia means that it gets significant afternoon sun that makes its way through the house causing heat and an uncomfortable glare. We always knew this may be an issue, but it wasn’t until we lived in the house that we understood how tricky it would make life, particularly in winter when the sun is lower. We considered using roller shades but ultimately I didn’t think they would be right. That’s because the other thing we wanted to do was create a space that was lockable and completely secure, allowing us to leave the house more open when we were at home to capture nice cross breezes.
What Do They Do?
- The first thing the panels do is give us a huge amount of flexibility to open and close them fully, or leave them a little open, to let in light to varying degrees throughout the day.
- They can also be opened onto different angles to capture breezes.
- The panels are solid timber and are lockable on the inside with a bolt lock that also has a key. That coupled with the addition of a timber slatted door (also lockable) and the space can be made completely secure, which has honestly transformed how we live in the house! We did a slatted design on the front of the house too (see that here) so we’ve carried this secure element throughout the house. It also stops our little climbing toddler from jumping off the balcony!
- Putting the panels in also created more of an outdoor living space feel on the back deck, because it’s not as exposed as it was.
Who Makes Them?
Ben designed these panels and then we had them custom built by our carpenter, and Ben did something similar to the concept he used for the design of the bedroom with the solid timber windows. Ben obviously worked hard to create simple and streamlined details for these, down to the simple locking system that blends with the overall design, but at the end of the day they are a standard casement window design that any builder could do, and it’s a design detail you see around Brisbane in architecturally designed homes now and again, probably due to the harshness of the sun. The fact that they are symmetrical and all open the same direction is so key to the design.
How Much Did They Cost?
We did these panels as part of a bigger scope, so its hard to say exactly how much they cost, but a ballpark is around $3,500 – $4,000 which included custom making of the window panels and all materials and labour. This isn’t an insignificant amount of money and it’s something we had to budget carefully for (and the reason we didn’t do it straight away after moving in). But, ultimately it added so much to the house, in liveability and also in value. It completely transformed the living space and made it feel so much bigger.
Tips For Doing It At Your House?
A builder can easily create this solid timber casement window style for you. You could also do it on a tighter budget by using readymade solid casement windows, or even using secondhand (most likely glass) ones which you could find at a demolition yard. If you wanted to DIY, one thing you could possibly do is use plywood to make simple glass casement windows into solid timber panels! The key is to work out what size to get so that they fit perfectly. If you’re building a deck from scratch and want to include these, it would be easy/cheaper to get something off the rack because in that case you can tailor the size of your deck openings to fit what you can find. Because our deck was already built we couldn’t find anything that fit properly which was a shame. I trawled lots of demolition yards looking! Although, even if you are looking to update your existing deck with these, you should see what’s out there because you might just get lucky. We used locking hardware similar to this to make them secure.
How Do You Use Them?
Throughout the day I’m always tinkering with these panels to get feel of the house right. First thing in the morning I open them all up and let lots of light into the house. Once the afternoon comes around I change their angle so that some of the more harsh light is blocked. Once the sun has descended I often open them up again to get a nice view of the sunset and let fresh breezes through. Finally, before bed I close them all up and lock them along with the back gate. This also keeps the possums off my vertical garden. This might sound like a bit of work but I guess it’s similar to opening and closing the blinds. Either way I’m used to it now and grateful for something that works so well.
If you’re interested in the hanging plants, check out this post. And this is is all the outdoor styling details of the space.



