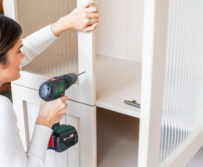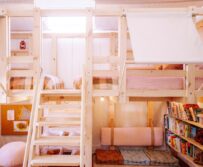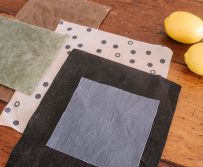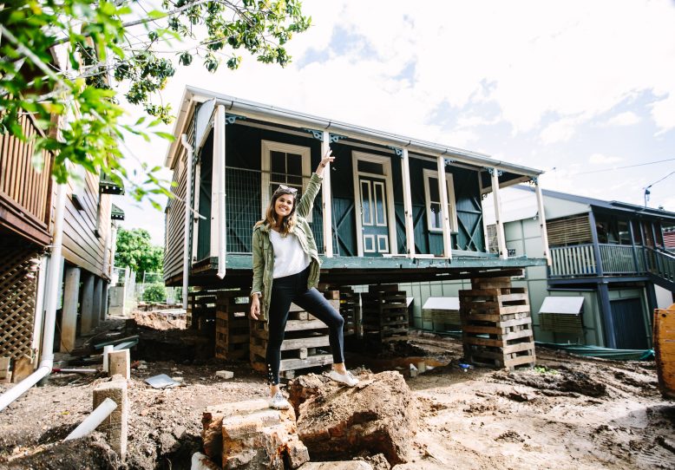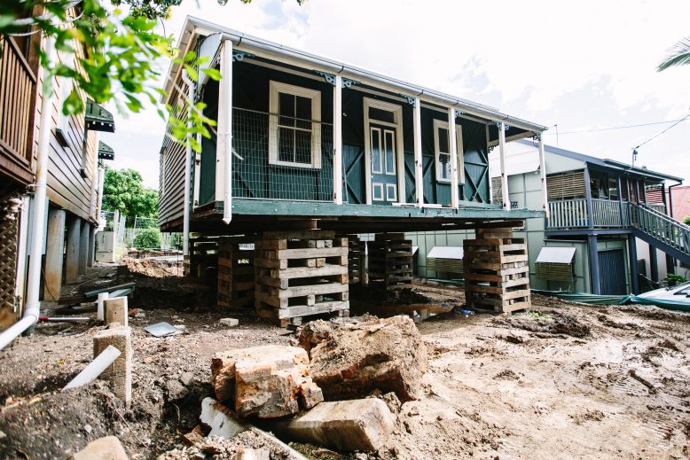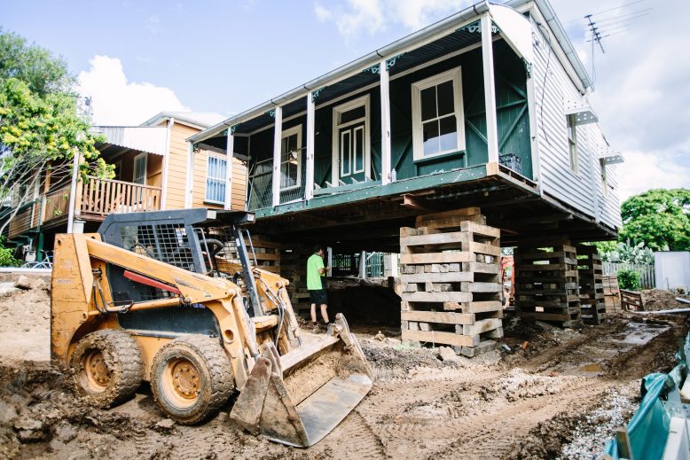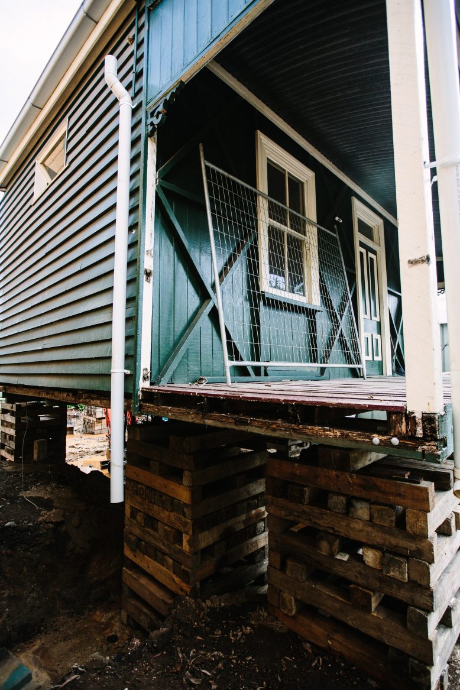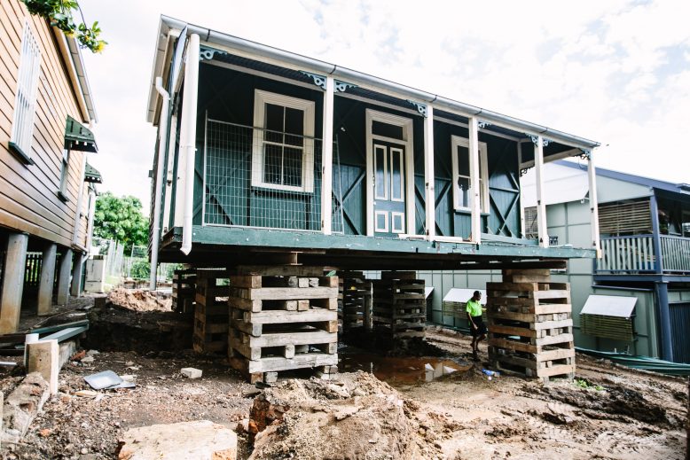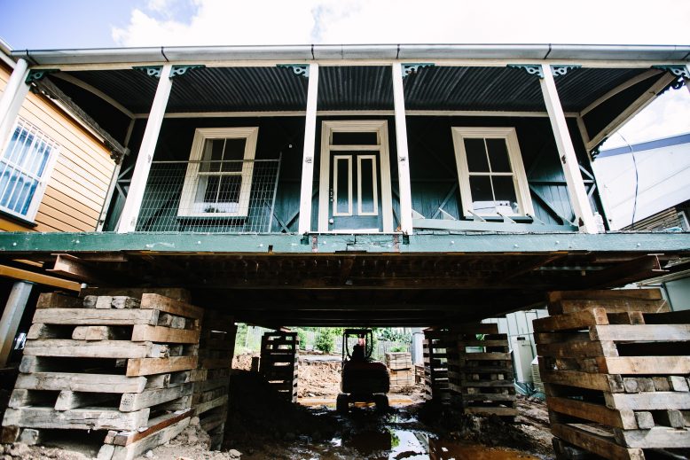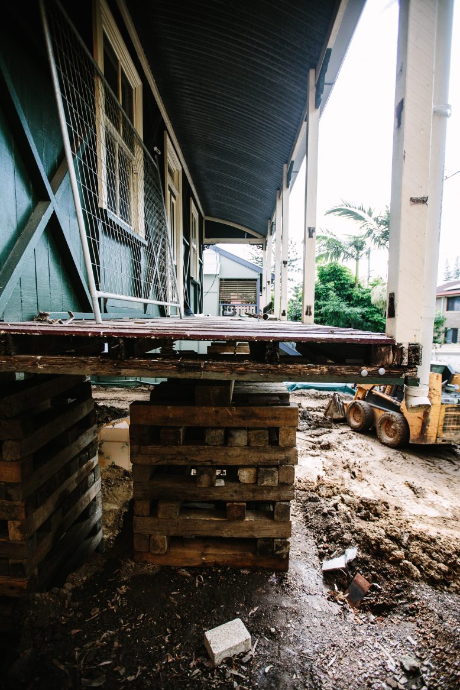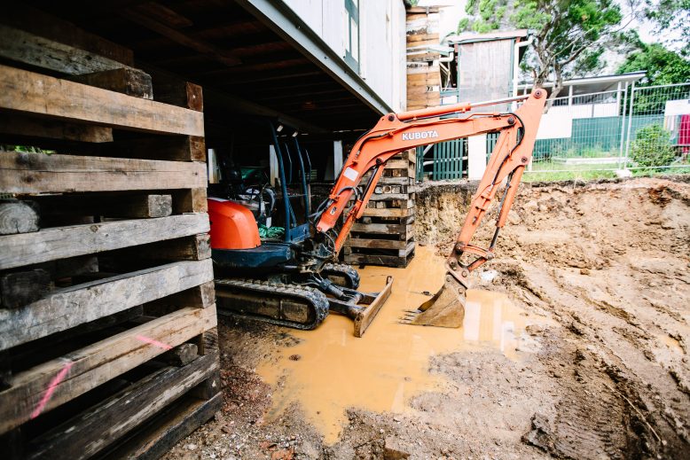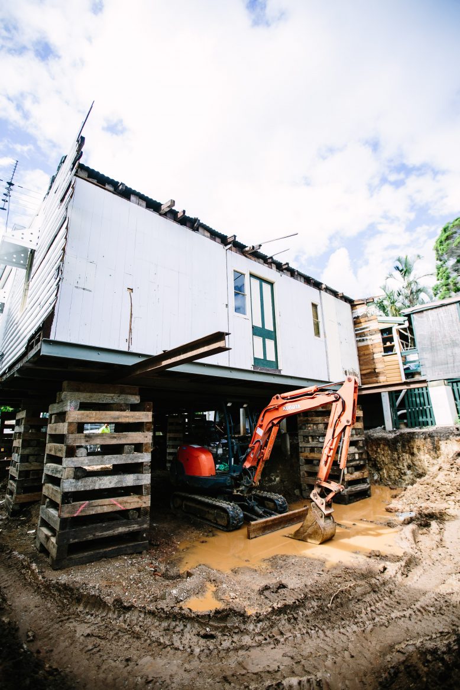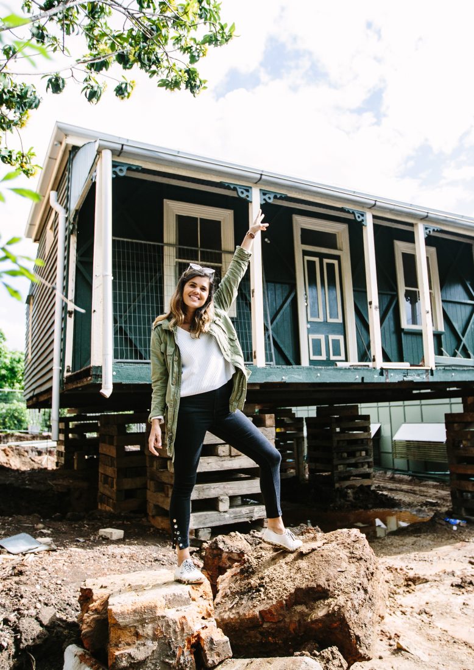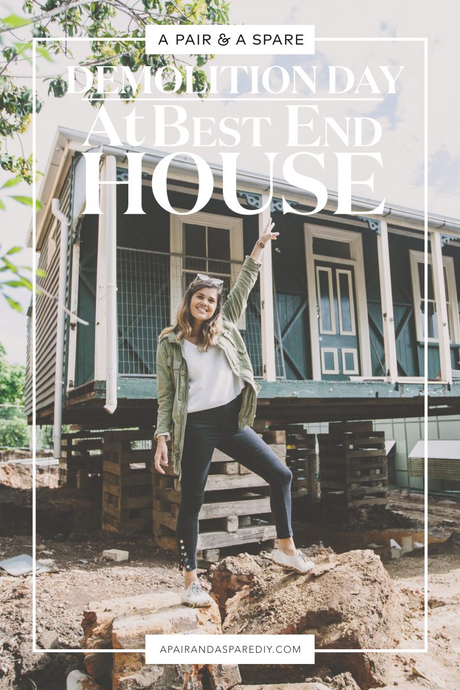Hold back your tears guys… This needed to happen.
I know I know, it looks terrifying. But that’s construction for you!! If you tuned into the last post about all our plans for the Best End House, you’ll know that the biggest aspect of the design is raising the house. And that doesn’t happen by magic! It’s a scary process but one that will ultimately lead to an amazing house where we can actually have space to live and work. And whilst there’s a certain element of not wanting to see how the sausage is made, it would be wrong of me to hide the true, not so Pinterest worthy process from you. So here goes… Demo day!
Demolition Day At Best End House
If the idea of lifting a house is completely foreign to you, you’re not alone! Nearly every one of my friends who doesn’t live in my hometown who I told about this was like um what?! But yes, it’s normal to lift a house in Queensland, and such a great use of space. In fact most people do this as the first port of call when renovating a house.
Raising the House
As I mentioned in the last post, raising the house is a process of using jack-like poles to raise the house, and then placing blocks underneath to stabilise it. Then, as you can see if happening in these pics, a digger comes in and digs out the underneath to make the space for the understorey. Then the house is restumped with new posts to hold the top floor up, and yogood goog to go!
Admittedly it’s pretty scary to see this happening, and makes you think holy crap what have we done?! But all I keep doing is looking back at the plans and focusing on what’s to come, so much amazingness… At least that’s the plan. As predicted the shoddy addition to the back and the old haggard deck pretty much just fell off the house once it was moved over, so without even trying we were able to strip it back to just the original core.
