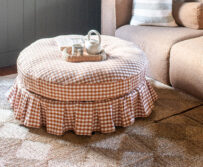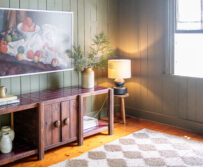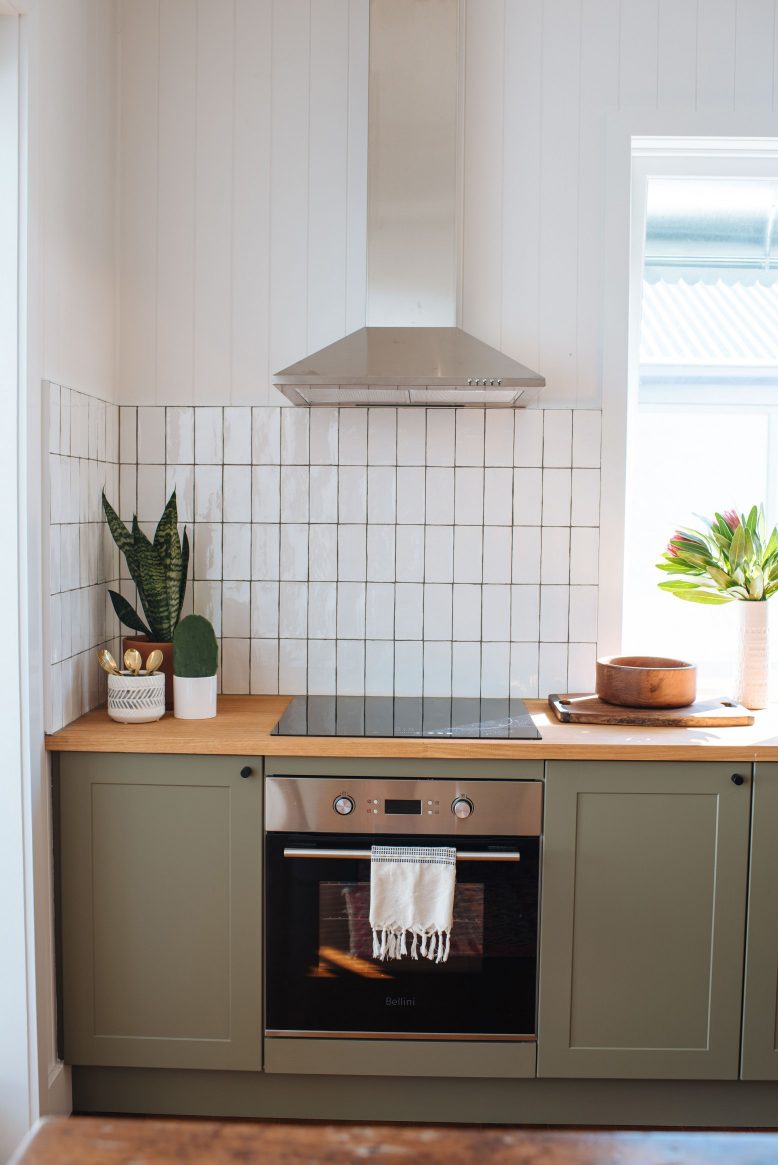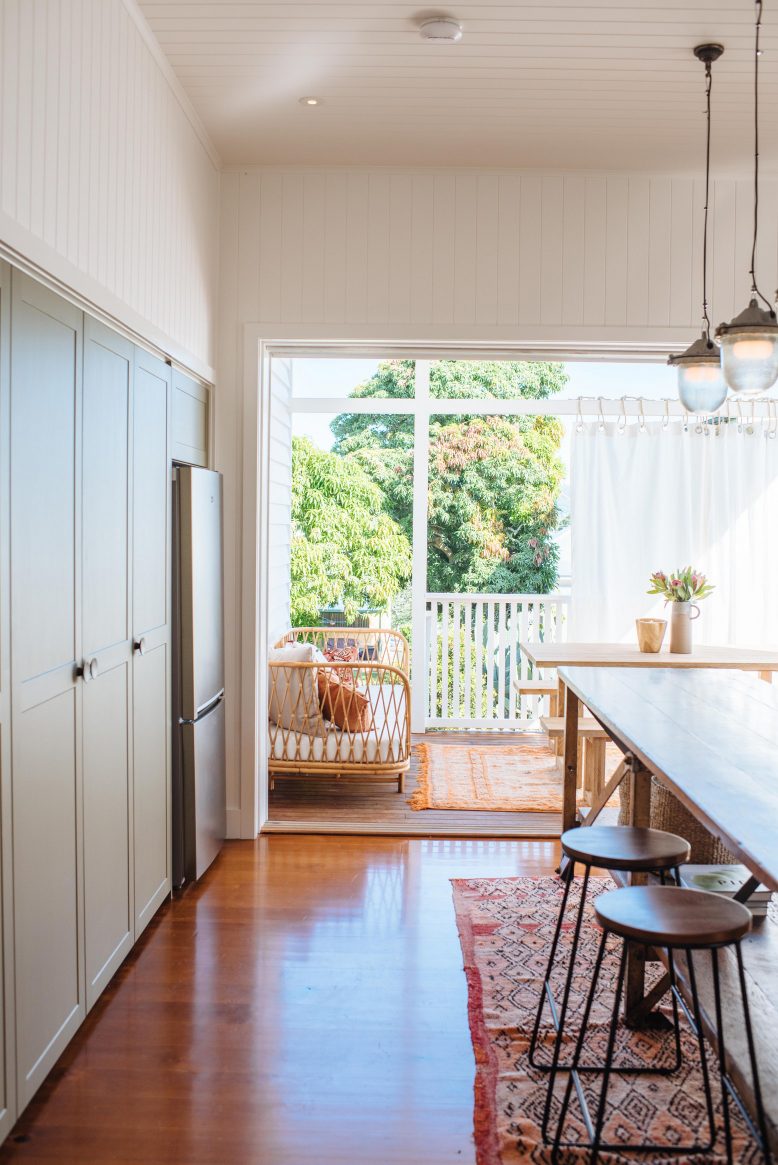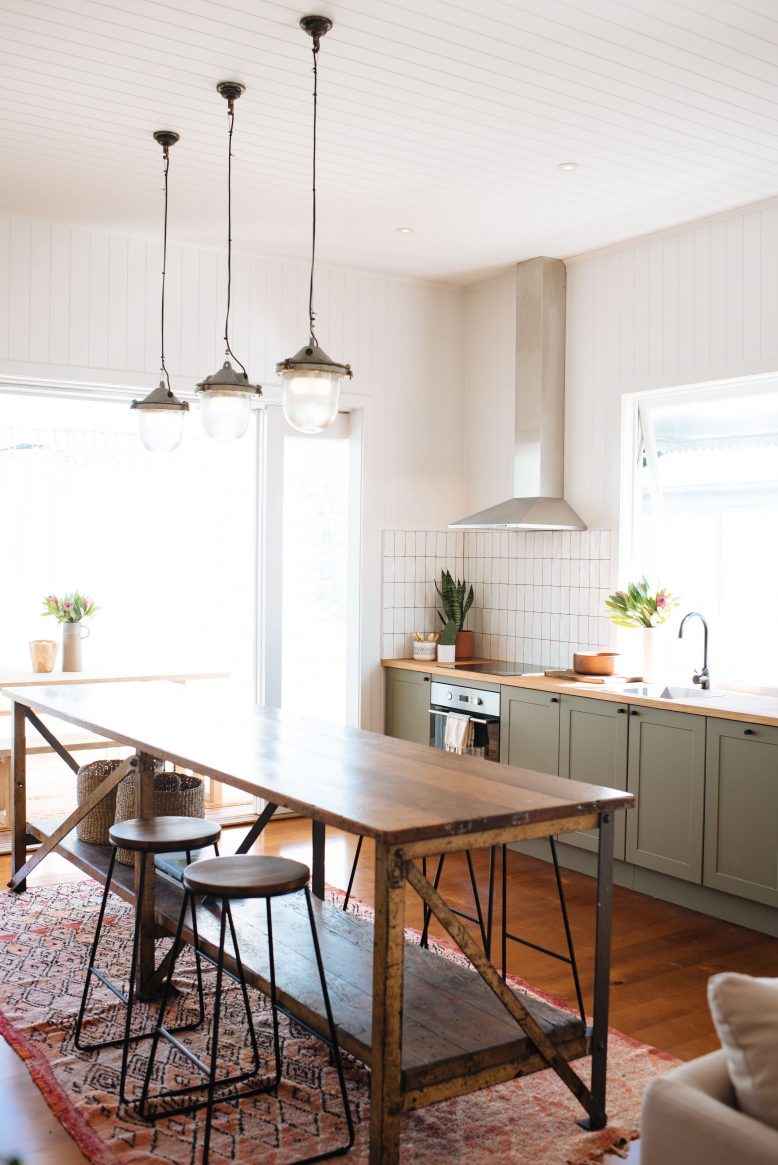One of the things you guys have loved the most about our recent renovation has been the open plan living room and kitchen. It was exactly what this house needed, but I have to say it was a tricky space to design!
Because it was a relatively small space (considering how many functions are in this room), we needed to make it open and flow through to the outdoor space, but it also needed to work functionally as a kitchen. And we also wanted it to look really great too! Balancing all these things was a challenge, but we worked our way through it. Given that Ben’s designed a crazy number of kitchens, we thought it would be useful to share some tips and tricks that we used when putting this design together.
1. Choose A Cohesive Colour Palette
For an open plan kitchen, you’re going to want to make sure that the colour scheme suits the rest of the room, and whole house if possible, and is also a limited number of colours so it doesn’t feel too overwhelming. Then, make sure to match your hardware throughout so that the space feels really streamlined.
2. Consider function
Open plan kitchens, particularly small ones, need a functioning floor plan that take into account the layout of the space and your needs. Ideally you should ensure that your sink, refrigerator, and stovetop are close and that you have enough bench space. This was a bit tricky for us because of the layout of the space and the need to flow through to the outdoor area, and we ended up having the fridge a bit further away, but we were able to have loads of bench space which was my main goal!
3. Opt for a Multifunctional Island
We didn’t have a big space for both a dining table and an island, so went for one that functioned as both, which we could do because we have a dining set outside. Another option that works well is to do an island that has a dining table down the end so that your dining and kitchen are combined but still separated.
4. Make sure you’ve got enough storage, but don’t go too bulky
What you put on your walls is key when it comes to making an open kitchen that flows. Sometimes, bulky wall mounted cabinets can be a bit claustrophobic, so went went for open shelving. We could do this because the other side of the room has loads of storage, but if you are tight on space, glass front cabinets can be a good compromise for a more open feel. Whatever you do, don’t skimp on storage!
5. Choose the Right Lighting
Because of the open nature of this sort of kitchen, you’ll want to make sure that the lighting works for the kitchen but also is complementary to the rest of the room. Opt for warm LED lighting rather than colder more traditional kitchen lighting.
6. Avoid Clutter
The problem with open kitchens? Everything is on display. Simplify things by putting away anything that doesn’t need to be out all the time – toaster, blender, mixer etc. Less clutter will make the space feel much bigger and more open.



